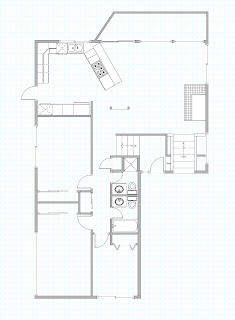 Okay, so here are the full plans for the main floor of our split-level or multi-level house. There is only 1 room above this (actually above the carport), 1/2 story up, and then 1 story below is the finished "basement", which serves now as the storage area and workshop.
Okay, so here are the full plans for the main floor of our split-level or multi-level house. There is only 1 room above this (actually above the carport), 1/2 story up, and then 1 story below is the finished "basement", which serves now as the storage area and workshop.If you click on the plans, you should get a larger version. The front door is in near the center of the house and opens to a short landing, which you then need to go up 1/2 a flight (to the left) to get to the main level.
In the remodel, we will likely move the front door somewhere else and have an entry area, but for simplicity, it is shown on the new drawing as opening and then going up a few steps straight ahead to the main level.
In the original drawing, you can see the 2 small bathrooms back to back, which was apparently a popular thing in the 1950s. We will be making both of the bathrooms larger. Also, we will be resizing all of the bedrooms. The bedrooms will still not be large - remember we are staying in the same shell - but they will be a little more square, which should make them feel a bit larger. Or so we hope.
 I put some furniture as examples in the remodel, although we will likely use the middle bedroom as an office, not a BR.
I put some furniture as examples in the remodel, although we will likely use the middle bedroom as an office, not a BR.The hall closet moves near the entry steps. The guest bathroom will have a walk-in shower only, no tub. And if we can manage it somehow, we hope to put a laundry shoot in the hallway. The washer dryer are directly below the shower, so it could work out.
The dining table shown in the plan will be part of Stage 4 or 5 of the remodel process. Currently we use this area as a family room/tv room and have no formal dining area. [Stage 1 = kitchen, done; Stage 2 = upstairs windows, also done, Stage 3 = bathrooms/bedrooms, in progress]. The rectangular box jutting out from the right wall is the fireplace.
Comments