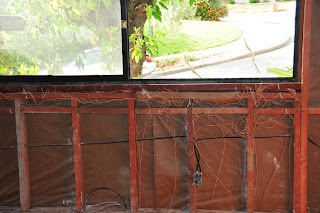Well, here it is Friday already and I am exhausted. A 4-day work week is no way to recover from 3 days of demolition. Are we really going to start in again? So soon?
Rhetorical questions, of course. So in demoing the walls of the study and bedroom over the weekend, we came across an interesting discovery: our house is under attack by plants! Vines are infiltrating our walls and in some cases, floor.
You may need to zoom in to see the vines crawling through the walls - the thin, straw-colored wires, not the thick black electrical wires.
Thing to look forward to: demolition is pretty much done. Ghetto pile is gone.
But now some of the most daunting parts confront us: replacing a beam supporting the ceiling/roof. One of the most challenging and unique features of our house is the solid wood ceiling. Yes, solid wood ceiling: it consists of long (10-12 feet depending on the span) 2x4's nailed tightly together. These 2x4's are suspended on top of large beams which are in turn supported by posts or exterior walls. And that's pretty much it. There is some insulation and then tar & gravel and that's all that is above our heads. So, over-head anything is difficult. To say the least. Without getting into any detail on our previous projects (kitchen remodel), let me just say that "challenging" puts it mildly. Yet, this type of construction offers a lot of flexibility in terms of room layout. None of the interior walls are load-bearing. All the weight in on posts and beams. The only problem is when one of the beams is not just one beam. That is the problem we have now. So we need to replace existing beams with a beam that will span the entire distance. This will make more sense when I can post a floor plan, which is hopefully coming, but here's a quick look at what I mean: Where the 2 beams meet was previously hidden in a wall. But now that we can see it, we know we need a beam which will bridge the entire span, or most of it.
Where the 2 beams meet was previously hidden in a wall. But now that we can see it, we know we need a beam which will bridge the entire span, or most of it.
Rhetorical questions, of course. So in demoing the walls of the study and bedroom over the weekend, we came across an interesting discovery: our house is under attack by plants! Vines are infiltrating our walls and in some cases, floor.

You may need to zoom in to see the vines crawling through the walls - the thin, straw-colored wires, not the thick black electrical wires.
Thing to look forward to: demolition is pretty much done. Ghetto pile is gone.
But now some of the most daunting parts confront us: replacing a beam supporting the ceiling/roof. One of the most challenging and unique features of our house is the solid wood ceiling. Yes, solid wood ceiling: it consists of long (10-12 feet depending on the span) 2x4's nailed tightly together. These 2x4's are suspended on top of large beams which are in turn supported by posts or exterior walls. And that's pretty much it. There is some insulation and then tar & gravel and that's all that is above our heads. So, over-head anything is difficult. To say the least. Without getting into any detail on our previous projects (kitchen remodel), let me just say that "challenging" puts it mildly. Yet, this type of construction offers a lot of flexibility in terms of room layout. None of the interior walls are load-bearing. All the weight in on posts and beams. The only problem is when one of the beams is not just one beam. That is the problem we have now. So we need to replace existing beams with a beam that will span the entire distance. This will make more sense when I can post a floor plan, which is hopefully coming, but here's a quick look at what I mean:
 Where the 2 beams meet was previously hidden in a wall. But now that we can see it, we know we need a beam which will bridge the entire span, or most of it.
Where the 2 beams meet was previously hidden in a wall. But now that we can see it, we know we need a beam which will bridge the entire span, or most of it.
Comments